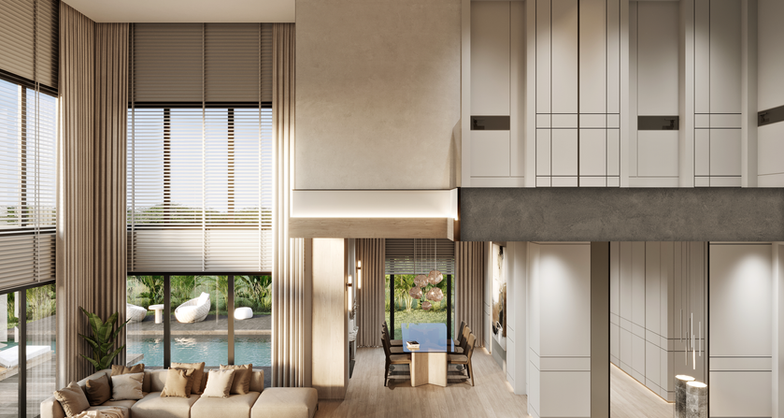Informations
Overview
Built by one of the top developers in Istanbul, this outstanding project is nestled within a residential area of Sarıyer and is just a few minutes away from everything needed on a daily basis, as well as public transportation. Title Deeds are ready, making these properties ideal for Turkiye Citizenship by Investment.
Why buy this property
- Luxury-designed apartments in Sarıyer for sale
- Properties available in sizes up to four rooms
- Award-winning project with superb social areas
- Close to daily amenities and public transport
- Title Deed ready, ideal for Turkish Citizenship
FACILITIES & LOCATION
Located within a residential area of Levent in Istanbul, this new project has been strategically planned and purposely built to meet the needs of families and those seeking a high quality lifestyle in Turkey. For more details, enquire today to speak with our advisors.
About the project and properties
Built by an award-winning top developer in Istanbul, this project consists of sixteen mixed-use blocks and offers 950 apartments for sale in sizes ranging up to four bedrooms. 65% of the entire footprint of the project has been allocated as green and social spaces for residents to enjoy.
Heading inside, apartments are designed to be bright and airy with large windows allowing light to move throughout. Rooms are a great size for the local area average, while bathrooms are equipped with showers. Attached balconies and terraces have views of the gardens and surroundings. Title Deeds are ready, and these are suitable for Citizenship.
Facilities and features include
- On-site shops and daily necessities
- Restaurants, cafes, pharmacy within
- Landscaped gardens and areas to sit
- Indoor and outdoor swimming pools
- Walking path, running path, cycling path
- Fully equipped fitness centre and gym
- Basketball, tennis, volleyball, football
- Sauna and steam room for relaxing
- Completely secure grounds always
- Allocated parking for resident cars
- And lots more inside and outside
Property prices and availability
1+1 bedroom apartments sized from 69m2 and priced from 665.000 USD
2+1 bedroom apartments sized from 126m2 and priced from 1.062.000 USD
3+1 bedroom apartments sized from 185m2 and priced from 1.542.000 USD
4+1 bedroom apartments sized from 224m2 and priced from 1.895.000 USD
Payment plan information
50% down payment and balance paid within 12 months.
Completion date
December 2024.
Location in Istanbul
Located within a residential area of Eyup, these properties are just a few minutes away from public transportation for commuting and moving across the city of Istanbul in all directions on a daily basis. Shopping malls, schools, universities, and hospitals can all be driven to within a ten minute radius or less. All in all, the area is highly suitable for families and those relocating with children of all ages.
Distances by km
0.1km away from rail system line
0.8km away from Metro line
1.5km away from Airport Metro line
1.5km away from Airport link road
7.0km away from Levent and Maslak
9.9km away from FSM Bridge
11km away from Taksim
12km away from Bosphorus Bridge
29km away from Istanbul Airport
Distances by minutes
5 minutes away from Vadi Istanbul
15 minutes away from Mall of Istanbul
15 minutes away from Kanyon
20 minutes away from Zorlu Center
20 minutes away from Ataturk Cultural Center


































